PINTOLANDIA CAMP
PINTOLANDIA CAMP
catalog download in portuguese
Emergency: Social Conflict – Venezuelan Refugees
Location: The camp is located in the city of Boa Vista, capital of the state of Roraima. More specifically, it is located 7km from the center, on Rua Alípio Freire de Lima, in the Pintolândia neighborhood.
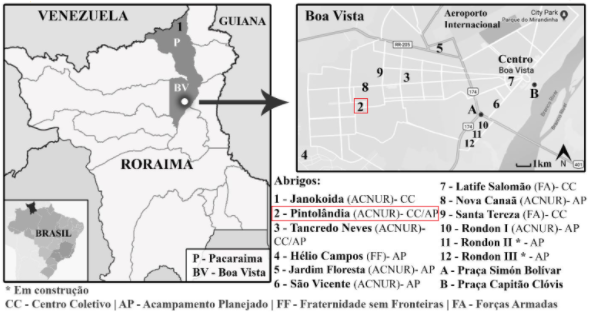
Figure 1: Camp location. Source:Carbonari (2021)
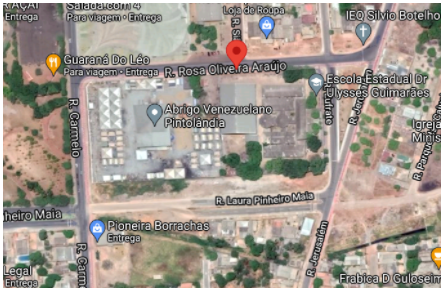
Figure 2: Pintolândia camp. Source: Google Maps (2021).
Implementation date: December 27, 2016. Active.
Total people affected: 620 refugees (Majority people aged 18-59). Occupancy in 2021 is at 97%. In addition, it serves indigenous people from the Warão and Eñepa ethnic groups.
Administration: In the camp, management is carried out by the Secretariat for Labor and Social Welfare (SETRABES), together with the collaboration of the Armed Forces, the United Nations High Commission for Refugees (UNHCR), Fraternity – International Humanitarian Federation ( FFHI) and the Special Secretariat for Indigenous Health (SESAI).
Camp structure
- Area: The area of land where the camp is located is 12,185 m².
- Expansion: Initially, the shelter was only in the collective center, but due to the need for expansion, individual shelters were placed on the outside of the land.
- Camp layout: The shelter is part of a planned camp and part of a multi-sport gym.
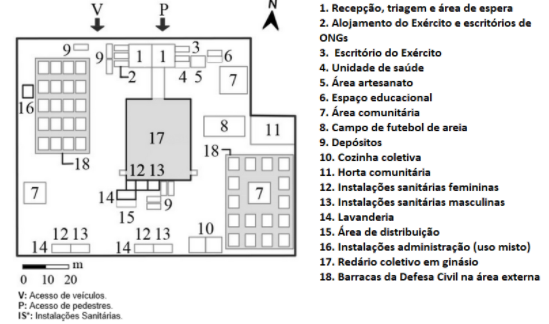
Figure 3: Camp layout. Source: adapted from Carbonari (2021).
Reception and sorting
- Description: The reception and screening areas are covered spaces intended for the screening of Venezuelans, in addition to serving as a waiting area.
- Quantity: 2 reception and sorting areas.
- Area: 100 m² per area (200 m² in total).
- Dimensions: No information obtained.
- Construction System: The reception and sorting areas are spaces delimited by pyramidal tents.
- Position in the camp: They are located close to the pedestrian access, at the entrance to the camp.

Figure 4: Reception and sorting area. Source: adapted from Carbonari (2021).
Administrative space
- Description: In the camp, it is possible to see administrative spaces for the Armed Forces and other institutions that work in the area.
- Quantity: 3 Army Accommodation spaces and NGO offices and 1 Army office space.
- Area: 14.5 m².
- Dimensions: No information was obtained.
- Building System: Administrative spaces are housed in 20-foot containers.
- Camp position: Administrative spaces are located near the reception and triage areas, at the entrance to the camp.
Storage and warehousing of goods
- Description: In the camp there are warehouses that are used to store materials from the Army, NGOs and residents.
- Quantity: 7 deposits.
- Area: No information was obtained.
- Dimensions: No information was obtained.
- Construction System: The warehouses are housed in 20-foot containers.
- Position in the camp: There are three warehouses located near the vehicle access, at the entrance to the camp, and the other four are near the gym, in the central portion of the camp.
- Operation: No information was obtained.
Space for psychosocial and health care
- Description: At the camp there is a place where medical care is provided, which is done weekly. For more serious situations, refugees are referred to hospitals in the city.
- Quantity: 1 service area.
- Area: No information was obtained.
- Dimensions: No information was obtained.
- Building System: The health care area is installed in a 20-foot container.
- Position in the camp: The health unit is located near the reception and triage area and the pedestrian access, at the entrance to the camp.
- Health Surveillance Principles: No information was obtained.
- Demand: In terms of demand, the location of health care is small, not supporting the increase in people in the shelter.
Educational space
- Description: In the camp there is a space for educational activities. But with the increase in the number of residents, the demand for expansion and a greater number of locations emerged.
- Quantity: 1 educational space
- Area: No information was obtained.
- Dimensions: No information was obtained.
- Building System: The educational space is installed in a 20-foot container.
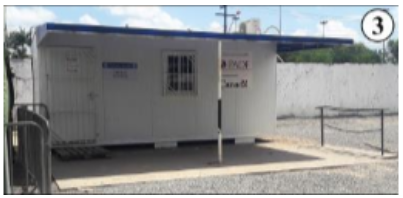
Figure 5: Educational space. Source: adapted from Carbonari (2021).
- Position in camp: No information obtained.
Recreation space
- Description: In the camp you can see the existence of a sand soccer field, which is widely used due to the presence of children and young people in the shelter.
- Quantity: 1 soccer field
- Area: 250m².
- Dimensions: No information obtained.
- Building System: No information was obtained.
- Position in the camp: The soccer field is located in the northeast portion of the camp, between the community garden and the multi-sport gym.
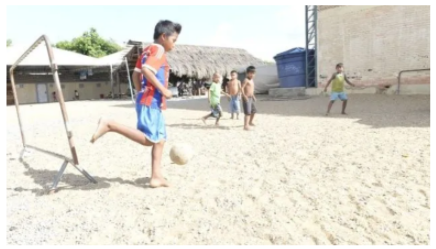
Figure 6: Football field. Source: available em:https://www.ecoamazonia.org.br/2020/01/operacao-acolhida-abrigo-pintolandia-preserva-cultura-indigena/. Accessed on 15 Aug. 2021.
Community areas
- Description: At the camp you can see community areas, which are characterized by being open and covered spaces.
- Quantity: 3 community areas.
- Area: 100m² per unit (300m² in total)
- Dimensions: No information obtained.
- Building System: Community areas are open spaces that are covered by pyramidal tents.
- Camp position: Community areas are distributed throughout the camp. The first is located in the extreme northeast, close to the handicraft area and the educational space. The second is located in the southwestern portion, farther away from other structures. The third is located in the southeast portion of the camp, and around this structure are arranged individual shelters (tents).
- Importance: No information obtained.
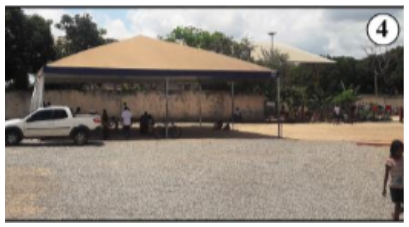
Figure 7: Community area. Source: adapted from Carbonari (2021).
Kitchen
- Description: In terms of the kitchen, there is a food cooking area, in which the indigenous people prepare their meals. As it is characteristic of their cultures, residents cook food on gravel using firewood.
- Quantity: 2 cooking areas.
- Area: 100 m² per tent (200 m² in total)
- Dimensions: No information obtained.
- Construction System: The cooking area features semi-permanent structures such as pyramidal tents and gravel on the floor.
- Position in camp: The communal kitchens are located to the south of the camp, next to some individual shelters.
- Demand: No information was obtained.

Figure 8: Community kitchen. Source: adapted from Carbonari (2021).
Reception, stocking and distribution of food items
- Description: In the camp there are distribution spaces for food and other items for the refugees.
- Quantity: 1 distribution space.
- Area: No information obtained.
- Building System: No information was obtained.
- Dimensions: No information obtained.
- Camp Position: The distribution area is located near the gym, in the central part of the camp.
- Operation: No information obtained.
Refectory
- Description: There are no designated areas for cafeterias in the camp.
- Quantity: None.
- Area: None.
- Dimensions: None.
- Building System: None.
- Position in camp: None.
- Demand: None.
Laundry
- Description: In terms of service area, at the camp it is possible to observe open spaces with washing tanks.
- Quantity: 1 laundry space.
- Area: No information obtained.
- Dimensions: No information obtained.
- Building System: No information was obtained.
- Camp position: The laundry is located at the far end of the camp, in the central position, close to the restrooms.
- Demand: In terms of demand, there was a need for more space, especially to hang out clothes.
Other possible structures
Rendario: At the camp, it is possible to notice the presence of a hammock area, which is installed in a collective gym. The structure is metallic, with an approximate area of 1250m². The use of this installation is due to cultural issues, since among the residents there are indigenous groups, who have different customs that must be respected. Also, it was observed that the placement of mosquito nets would be necessary.

Figure 9: Redário. Source: Available em:https://cimi.org.br/2018/05/militarizacao-dos-abrigos-para-imigrantes-indigenas-em-roraima-preocupa-entidades-e-organizacoes-da-sociedade-civil/. Accessed on Aug. 13 2021.
Community Garden: It is possible to notice the presence of a community garden, in which residents plant part of the food that will be used for meals prepared in the community kitchen. This reflects the cultural characteristics of the residents, as most men were agricultural workers before living in the shelter. The installation is characterized by being an open space delimited by bars.
Handicraft area: In terms of adaptation to the local culture, the shelter has an area for the sale and production of handicrafts, generating a livelihood for artisan residents. The site is formed by a tent with an approximate area of 25m.
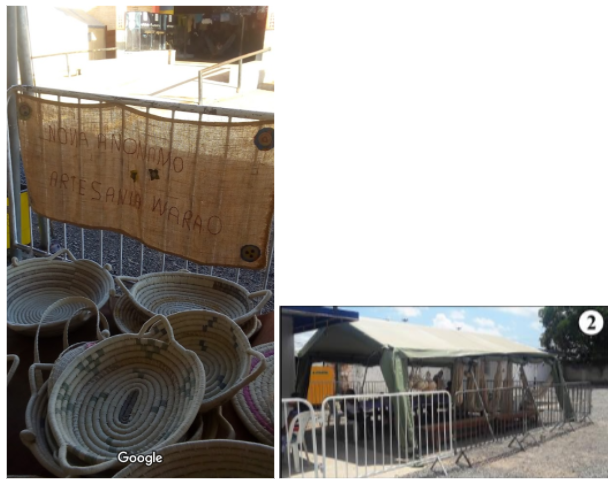
(a) (b)
Figure 10: (a) crafts. (b) craft area. Source: Google Maps (2021), adapted from Carbonari (2021).
Basic Camp Services and Access
Site access
- Access roads (state of conservation): Access to the camp is via a paved, well-lit, well-lit two-way street, in good condition, which features a bicycle path.
- Entrances: At the camp there are two entrances, one for pedestrians and one for vehicles.
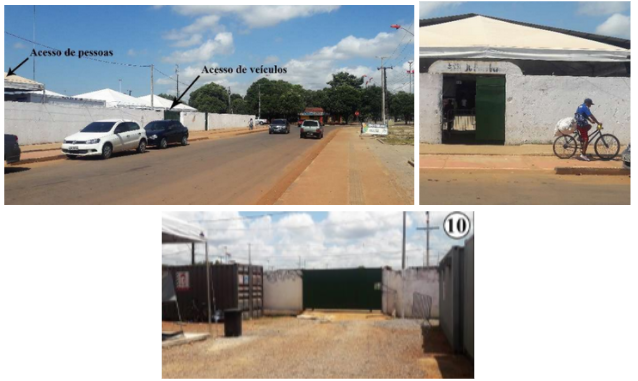
Figure 11: Access to the camp. Source: adapted fromCarbonari (2021).
Sanitary sewage: In terms of sanitary sewage, it is managed by the Water and Sewage Company and by the Armed Forces.
Energy: No information obtained.
Solid waste: In terms of solid waste, these are collected by the public system 5 times a week. To facilitate removal, deposits and dumps are placed near vehicle access.
Water: In terms of water supply, management is carried out by the Water and Sewage Company and by the armed forces.
Fire Protection: No information obtained.
Drainage: To control drainage in the camp, gravel was placed on the ground.
Latrines
- Type: The latrines found in the shelter are toilets.
- Number of latrines: In the camp there are 6 female and 6 male toilets located inside and outside the gym.
- Demand: With the increase in the number of residents in the camp, the demand for sanitary facilities also increased.
- Division by Gender: The latrines are separated by gender.
- Accessibility: There are no accessible facilities.
- Security: No information obtained.
- Conservation: Some hygiene problems related to the lack of care of the facilities by the residents were reported.
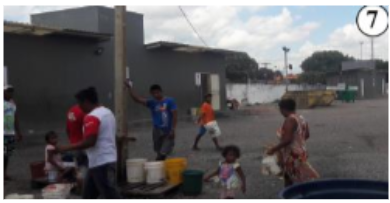
Figure 12: Bathroom. Source: adapted from Carbonari (2021).
Washbasins
- Quantity: No information obtained.
- Demand: No information was obtained.
- Conservation: No information obtained.
Showers
- Number of showers: In the camp there are 6 female and 6 male showers located inside and outside the gym.
- Demand: With the increase in the number of residents in the camp, the demand for sanitary facilities also increased.
- Division by Gender: Showers are separated by gender.
- Accessibility: There are no accessible facilities.
- Security: No information obtained.
- Conservation: No information obtained.
- Cost: No information obtained.
Structure of individual shelters
- Type: In terms of accommodation, it is possible to observe that there is a hammock area, located in the gym, and individual shelters arranged outside. The individual shelters are Civil
- Defense tents: Each tent serves about 10 people.
- Area: The area of the tents is 29.25m².
- Dimensions: The dimensions of the tents are 6.5m x 4.5m.
- Quantity: No information obtained.

Figure 13: UNHCR tents. Source: adapted from Carbonari (2021).
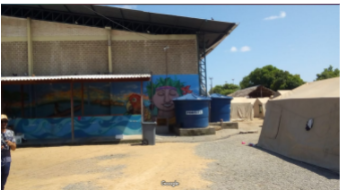
Figure 14. View of the tents and the gym. Source: Google Maps (2021).
Safety
Camp security
- Area of risk: No information obtained.
- Surroundings: No information was obtained.
Lighting
- Solution adopted: No information was obtained.
- Demand: No information was obtained.
Departures: The camp has two accesses, one for pedestrians and the other for vehicles. Entries are controlled by the Armed Forces for security.
Resident Security
People control: At the camp, there is the entry and exit control of people, which is done in the reception and triage area.
Conflicts: No information was obtained.
Gender and age issues: No information obtained.
Other security issues: For security, the camp is surrounded by walls.
Cultural adaptation and accessibility
Strategies for adaptation to the local culture or social equity measures: The camp presents strategies for adaptation to the refugees’ culture. As most of those assisted belong to indigenous ethnic groups, some spaces were made available, such as the hammock area, collective kitchen, community garden. The aim is to adapt the spaces to the daily activities of the residents, who have different customs. In this sense, some social actions were adapted, such as the distribution of meals in a lunch box, which was not well accepted by the indigenous population, making kitchen spaces essential.
Social equity and socio-economic development projects: In terms of stimulating socio-economic development, it is possible to observe the presence of the community garden and the area of handicrafts, in which refugees can develop their activities as a means of subsistence.
Universal Accessibility: Regarding universal accessibility, the camp has some flaws. Among them, mobility stands out, as gravel is placed on the ground to aid drainage, which ends up making it difficult for people with reduced mobility to move around.
Environment and sustainability
Environmental comfort
- Thermal comfort: Due to the hot climate of the city of Boa Vista, it was observed that the camp has few places that provide shade, in addition to the lack of wooded areas or vegetation.
- Natural ventilation: No information obtained.
- Natural lighting: No information obtained.
Protection of the homeless population: In terms of protection of the population, it was observed that the placement of gravel on the camp ground, to help with drainage, causes conflicts, mainly related to the refugees’ way of dressing, since mainly children do not do it. wearing shoes.
Environmental impacts: No information was obtained.
Sustainable solutions: No information was obtained.
Publications:
ACNUR. Conheça os abrigos que acolhem refugiados e migrantes em Roraima. Set. 2020. Disponível em:https://www.acnur.org/portugues/2020/09/25/ conheca-os-abrigos-que-acolhem-refugiados-e-migrantes-no-norte-do-brasil/. Acesso em: 15 jan. 2021.
CARBONARI, Luana Toralles. Modelo multicritério de decisão para o projeto de acampamentos temporários planejados voltados a cenários de desastre. 2020. 409 f. Tese (Doutorado) – Curso de Arquitetura e Urbanismo, Universidade Federal de Santa Catarina, Florianópolis, 2021.
CARBONARI, Luana Toralles; LIBRELOTTO, Lisiane Ilha. ABRIGO TEMPORÁRIO PARA REFUGIADOS VENEZUELANOS INDÍGENAS EM BOA VISTA, RORAIMA. Revista Gestão & Sustentabilidade Ambiental, [S.l.], v. 9, p. 372-391, ago. 2020. ISSN 2238-8753. Disponível em: http://portaldeperiodicos.unisul.br/index.php/gestao_ambiental/article/view/9635. Acesso em: 12 fev. 2021. doi:http://dx.doi.org/10.19177/rgsa.v9e0I2020372-391.
Translate by: Ana Beatriz Caetano Prado
Translation finished date: 04/12/2021






