VALE DA ESPERANÇA CONDOMINIUM CAMP
VALE DA ESPERANÇA CONDOMINIUM CAMP
download catalog in portuguese
Emergency: In January 2011, there were heavy rains in Rio de Janeiro, mainly in the Serrana region, which caused landslides and floods in some municipalities such as São José do Rio Preto.
Location: The shelter is located in the municipality of São José do Vale do Rio Preto, in Rio de Janeiro. More specifically, it is installed in the Municipal Stadium Raul Ferreira Isidoro, in the Exhibition Park, in Águas Claras.
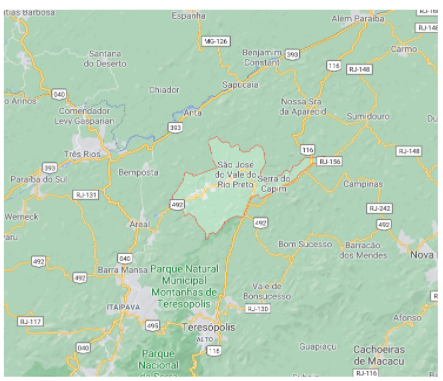
Figure 1: São José do Vale do Rio Preto. Source: Google Maps (2021).
Implementation date: February 9, 2021.
Total affected people: 67 families. 268 people.
Administration: The Civil Defense of the State of Rio de Janeiro, state government authorities and NGOs work in the camp.
Camp structure
- Area: No information obtained.
- Expansion: No information obtained.
- Camp layout: The camp is open-air, in which it is possible to observe the arrangement of tents, spaced 6 m apart, forming streets, in addition to common use infrastructure such as cafeterias, daycare, library, laundry, kitchen, among others.
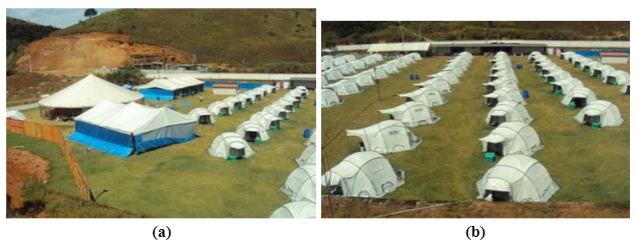
Figure 3: (a) Overview of community use structures. (b) Individual shelters. Fonte: Costa (2015).
Reception and sorting
- Description: No information obtained.
- Quantity: No information obtained.
- Area: No information obtained.
- Dimensions: No information obtained.
- Building System: No information was obtained.
- Position in camp: No information obtained.
- Relationship with the surroundings: No information was obtained.
Administrative space
- Description: No information obtained.
- Quantity: No information obtained.
- Area: No information obtained.
- Dimensions: No information obtained.
- Building System: No information was obtained.
- Position in camp: No information obtained.
Storage and storage of goods
- Description: Storage and storage of goods was carried out in the existing gym, next to the exhibition park.
- Quantity: 1 storage and storage space.
- Area: No information obtained.
- Dimensions: No information obtained.
- Building System: No information was obtained.
- Acam position: Kits with utensils for private use were stored in the gym, as well as food and other objects, which were distributed to the homeless.
.
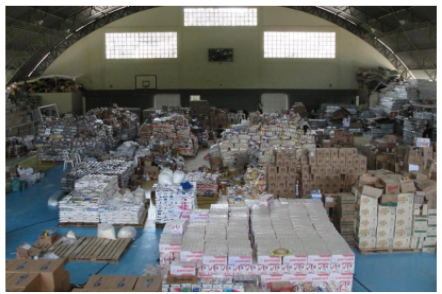
Figure 4: Product storage. Source: Costa (2015).<b.
Space for psychosocial and health care
- Description: In the camp it was possible to locate a health post, in the service structure part. Thus, 24-hour health care, psychosocial support and a sexually transmitted disease prevention program, among others, were provided. On site attended 1 doctor.
- Quantity: 1 health post.
- Area: No information obtained.
- Dimensions: No information obtained.
- Building System: No information was obtained.
- Position in camp: No information obtained.
- Health Surveillance Principles: No information was obtained.
- Demand: No information was obtained.
- Humanitarian Goods: Plastic chairs and tables and wooden bench. Lightweight, low-cost materials enable reuse.
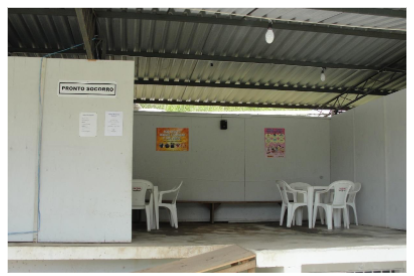
Figure 5: Medical post. Source: Costa (2015).
Educational space
- Description: In terms of educational space, the camp had a crèche.
- Quantity: 1 crèche.
- Area: No information obtained.
- Dimensions: No information obtained.
- Constructive System: The nursery was formed by a metallic structure and a tent.
- Position in camp: No information obtained.
.
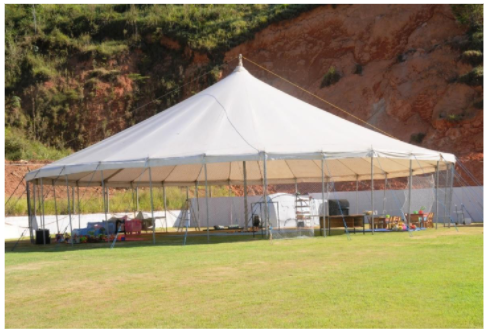
Figure 6. Daycare. Source: Costa (2015).
Recreation space
- Description: In terms of recreation areas, it is possible to notice the existence of a TV room and library.
- Quantity: 1 TV room and 1 library.
- Area: No information obtained.
- Dimensions: No information obtained.
- Building System: The library is built in masonry and the television area has a metallic structure and is covered by a tent.
- Position in camp: No information obtained.
- Humanitarian Goods: Plastic chairs and tables. Low-cost, lightweight materials allow for reuse and are locally available.
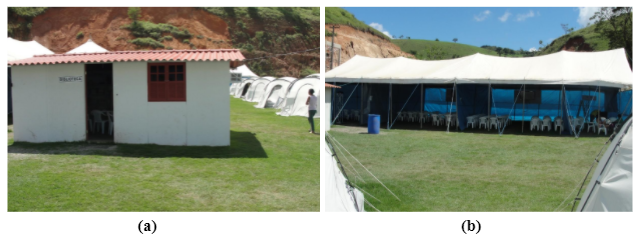
Figure 7: (a) Library. (b) television area. Source:Costa (2015).
Community areas
- Description: No information obtained.
- Quantity: No information obtained.
- Area: No information obtained.
- Dimensions: No information obtained.
- Building System: No information was obtained.
- Position in camp: No information obtained.
- Importance: No information obtained.
Kitchen
- Description: In the shelter there was an industrial kitchen, which was installed to prepare food for the homeless. Three meals a day were offered. In the kitchen there were 2 6-burner stoves.
- Quantity: 1 kitchen.
- Area: No information obtained.
- Dimensions: No information obtained.
- Building System: No information was obtained.
- Position in camp: No information obtained.
- Demand: No information was obtained

Figure 8: Kitchen. Source: Costa (2015).
Reception, stocking and distribution of food items
- Description: The food, which was donated, was kept stocked in a gym, next to the exhibition park.
- Quantity: 1 gym.
- Area: No information obtained.
- Building System: No information was obtained.
- Dimensions: No information obtained.
- Position in camp: No information obtained.
- Functioning: The food was used to prepare meals in the industrial kitchen, as well as some directly distributed to the homeless.
Refectory
- Description: In the shelter, there is a cafeteria, where meals are provided.
- Quantity: 1 cafeteria.
- Area: No information obtained.
- Dimensions: No information obtained.
- Building System: No information was obtained.
- Position in camp: No information obtained.
- Demand: No information was obtained.
Laundry
- Description: In the camp there is a laundry space, where 9 washing tanks are available.
- Quantity: 1 laundry area.
- Area:Dimensions: No information obtained.
- Building System: No information was obtained.
- Position in camp: No information obtained.
- Demand: No information was obtained.

Figure 9: Laundry. Source: Costa (2015).
- Other possible structures: No information obtained.Serviços básicos do acampamento e acessos
Site access
- Access routes (state of conservation): No information was obtained.
- Entries: No information obtained.
Sanitary sewage: In terms of sanitary sewage, the camp is connected to the local sewage collection network.
Energy: Electric energy is provided by the municipal public network.
Solid waste: The collection of solid waste is carried out by the municipality. At the camp, there are individual garbage collectors in each individual shelter, as well as larger containers between the tents.
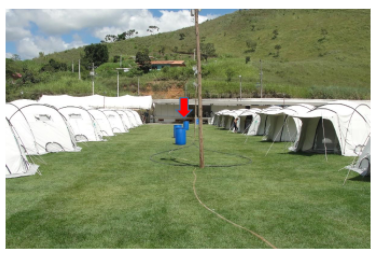
Figure 10: Garbage collectors. Source: Costa (2015).
Water: In terms of water supply, it is linked to the local utility. There were also water reservoirs in the shelter. The water supply was considered satisfactory. The flow was 7.5 and 1.5 liters/day/person.
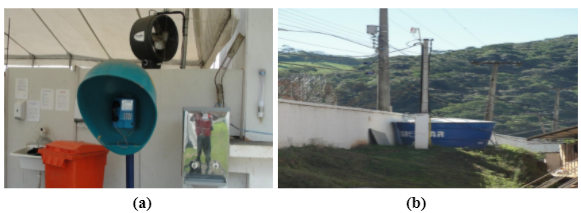
Figure 11: (a) Water and telephone points. (b) Water reservoir. Source: Costa (2015).
Fire Protection: No information obtained.
Drainage: Next to the individual shelters, column drains were excavated and filled with gravel, in order to facilitate drainage.
Latrines
- Type: The latrines in the shelter are of the toilet type, connected to the public sewer system.
- Number of latrines: There were 12 toilets in the men’s bathroom and 12 in the women’s.
- Demand: The facilities offered were in satisfactory quantities.
- Gender Division: The latrines were divided by gender.
- Accessibility: No information obtained.
- Security: No information obtained.
- Conservation: No information obtained.
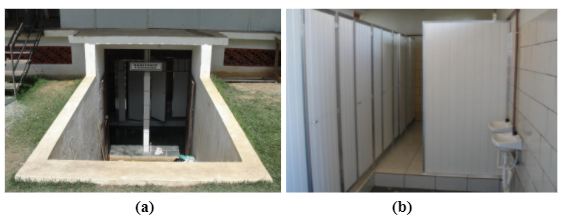
Figure 12: (a) Bathrooms. (b) Women’s Toilets. Source: Costa (2015).
Washbasins
- Quantity: No information obtained.
- Demand: No information was obtained.
- Conservation: No information obtained.
Showers
- Number of showers: There were 12 showers in the men’s bathroom and 12 in the women’s.
- Demand: The facilities offered were in satisfactory quantities.
- Gender Division: Showers were divided by gender.
- Accessibility: No information obtained.
- Security: No information obtained.
- Conservation: No information obtained.
- Cost: No information obtained.
Structure of individual shelters
- Type: In the shelter, the Shelter Box was adopted as a housing unit solution, with capacity to house up to 10 people. The shelters had three internal spaces, separated by locks. The front of the tent was facing the sunrise.
- Area: The area is approximately 18m².
- Dimensions: Shelter Box dimensions are 4.5m x 4.5m x 2.5x.
- Quantity: There were 93 tents in the camp, serving 268 people at the time (4 people per tent).
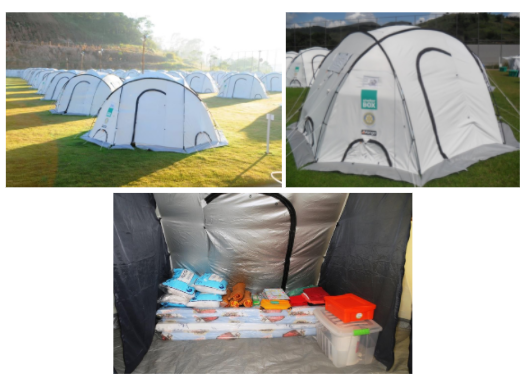
Figure 13: Shelter Box. Source: adapted from Costa (2015).
Safety
camp security
- Area of risk: The shelter’s terrain is flat, without trees and away from the risk of collapse or fall of trees and stones.
- Surroundings: No information was obtained.
Lighting
- Solution adopted: In the streets formed by the arrangement of the tents, there were light poles, which ensured the lighting of the shelter. Also, the tents had reflectors for local lighting.
- Demand: No information was obtained.
- Outputs: No information obtained.
Resident Security
- People control: In the camp, people were screened when they arrived at the shelter.
- Conflicts: No information was obtained.
- Gender and age issues: No information obtained.
- Other security issues: The shelter, for security reasons, was walled and fenced. It also had full-time policing.
Cultural adaptation and accessibility
- Strategies for adaptation to local culture or social equity measures: No information was obtained.
- Social equity and socio-economic development projects: No information was obtained.
- Universal Accessibility: No information obtained.
Environment and sustainability
Environmental comfort
- Thermal comfort: No information obtained.
- Natural ventilation: No information obtained
- Natural lighting: No information obtained
- Protection of homeless population: No information obtained
- Impacts on the environment: No information was obtained
- Sustainable solutions: No information was obtained
Publications
COSTA, F. G. da, FLAUZINO, R. F., NAVARRO, M. B. M. de A, CARDOSO, T. A. de O. Abrigos temporários em desastres: a experiência de São José do Rio Preto, Brasil. Saúde Em Debate, Rio de Janeiro, 41, 327–337, jun. 2017. https://doi.org/10.1590/0103-11042017S227
COSTA, Fernando Guilherme da. Abrigo temporário de São José do Vale do Rio Preto no Desastre de 2011: uma comparação com o projeto esfera.. 2015. 98 f. Dissertação (Mestrado) – Curso de Pós- Graduação Defesa e Segurança Civil, Universidade Federal Fluminense, Niterói, 2015.
FREITAS, C. M. de, CARVALHO, M. L. de, XIMENES, E. F, ARRAES, E. R, GOMES, J. O. Vulnerabilidade socioambiental, redução de riscos de desastres e construção da resiliência – lições do terremoto no Haiti e das chuvas fortes na Região Serrana, Brasil. Ciência & Saúde Coletiva, p.1577-1586, 05, 2012. Disponível em: https://www.scielosp.org/article/csc/2012.v17n6/1577-1586/pt/#ModalArticles. Acesso em 12 abr. 2021.
MONTEIRO, J. I; GONÇALVES, D, B; MOISÉS, M, M. Logística Humanitária: uma análise sobre atendimento às vítimas do desastre natural na região Serrana fluminense em 2011. Revista da Universidade Vale do Rio Verde, Três Corações, v. 12, n. 2, p. 334-343, dez. 2014. http://dx.doi.org/10.5892/ruvrd.v12i2.1452.
MORI, Letícia. Impunidade: 5 grandes tragédias brasileiras em que ninguém foi responsabilizado criminalmente. BBC News. São Paulo, fev. 2019. Disponível em: https://www.bbc.com/portuguese/brasil-47206026. Acesso em: 25 maio, 2021.
Created by: Thais Nolio Santa Cruz.
Translated by: Ana Beatriz Caetano Prado
CNPQ 2020-2021-2022 financing.
First update: 11/07/2021.
Last update:08/08/2022.






