AJUNONG THOK CAMP
AJUNONG THOK CAMP
catalog download in portuguese
Emergency: Social conflicts – Nubian refugees from Kordofan region.
Location: The camp is located in South Sudan. More specifically, in a rural area, 13 km from the Sudan border and 43 km from the city of Pariang.
.
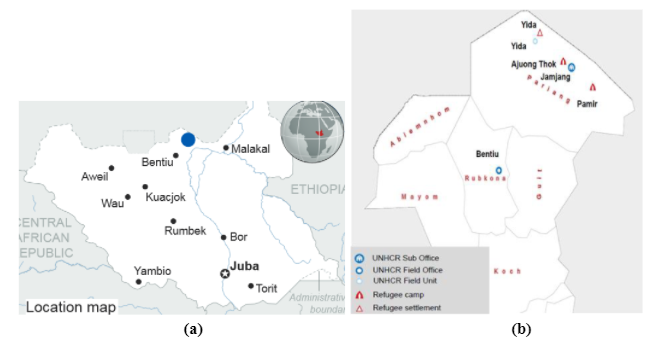
Figure 1: location of the camp. Source: UNHCR (2016, a), UNHCR (2020).
Implementation date: The installation of the camp took place in March 2013.
Total People Affected: In 2020, the total number of people affected was 55,000.
Administration: The camp is managed by the UNHCR, together with the DRC and the CRA. In addition, there are other humanitarian institutions that act such as LWF, HDC, AHA, IRC, MI, SP, WFP and AAHI-I.
Camp structure
- Area: The camp has an area of 1,554 hectares.
- Expansion: The camp has expanded into the western and northern sections of the camp.
- Camp layout: The camp is divided into zones, with 6 to 8 blocks in each zone. Furthermore, each block is subdivided into 8 communities, which in turn have 12 parcels. There are also two scales of open spaces in the camp, the larger one with centralized services and the smaller one with community spaces.
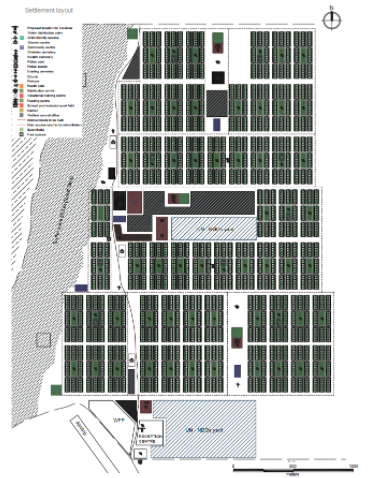
Figure 2: Camp layout. Source: UNHCR (2016, a).
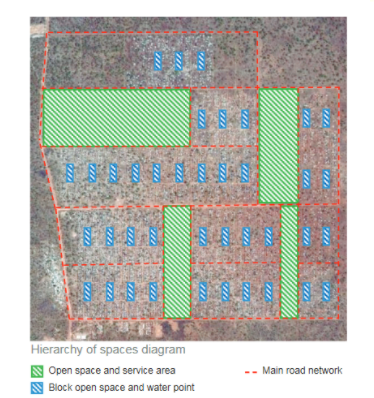
Figure 3: Open spaces. Source: UNHCR (2016, a).
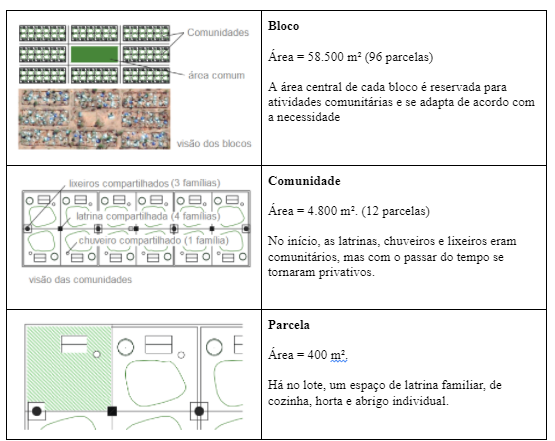
Table 1 – Camp classification. Source: adapted from UNHCR (2016, a).
Reception and sorting
- Description: There is a reception center in the camp at the camp.
- Quantity: 1 reception center.
- Area: No information obtained.
- Dimensions: No information obtained.
- Building System: No information was obtained.
- Position in the camp: The reception center is located in the south sector of the camp, next to a food distribution center and some offices.
Administrative space
- Description: There are offices of the UNHCR, CRA and a space for the administration of the camp in the camp. There is also a police station in the camp and some police posts.
- Quantity: 1 UNHCR office, 1 CRA office, 1 police station and 7 police posts.
- Area: No information obtained.
- Dimensions: No information obtained.
- Building System: No information was obtained.
- Position in the camp: There is space for NGOs in the south and central portion of the camp.
Storage and storage of goods
- Description: No information obtained.
- Quantity: No information obtained.
- Area: No information obtained.
- Dimensions: No information obtained.
- Building System: No information was obtained.
- Position in camp: No information obtained.
- Operation: No information obtained.
Space for psychosocial and health care
- Description: Refugees have access to medical care, PHCC services (OPD, IPD, maternity). No specific places for assistance were observed.
- Quantity: No information obtained.
- Area: No information obtained.
- Dimensions: No information obtained.
- Building System: No information was obtained.
- Position in camp: No information obtained.
- Health Surveillance Principles: No information was obtained.
- Demand: No information was obtained.
Educational Space
- Description: At the camp, there are spaces for schools, for different ages.
- Quantity: 6 elementary schools, 1 high school and 1 ICT center.
- Area: No information obtained.Dimensions: No information obtained.
- Building System: No information was obtained.
- Position in the camp: Schools are distributed in the camp between blocks
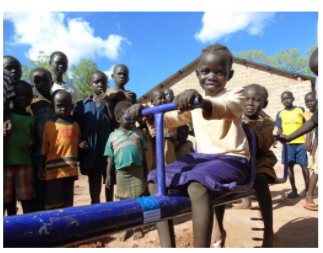
Figure 4: Children playing. Source: UNHCR 2020.
recreation space
- Description: There is a football team in the camp, which emerged in February 2020.
- Quantity: 1 football field.
- Area: No information obtained.
- Dimensions: No information obtained.
- Building System: No information was obtained.
- Position in camp: No information obtained
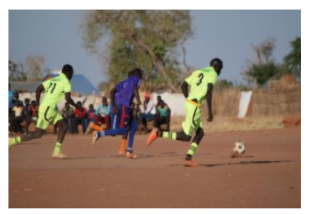
Figure 5: Football field. Source:UNHCR (2020).
Community areas
- Description: In each block, there is an area dedicated to social and community activities. It is also possible to see spaces for children, youth and adolescents, women and girls, and a vocational training center.
- Quantity: 13 spaces for children, 1 center for youth and teenagers, 3 wellness centers for women and girls, 1 center for vocational training.
- Area: No information obtained.
- Dimensions: No information obtained.
- Building System: No information was obtained.
- Camp Position: There are community spaces in the central portions of each block and between blocks.
- Importance: No information obtained.
Kitchen
- Description: In each plot it is possible to see a kitchen area, with individual structures, one per family.
- Quantity: 1 per parcel and 96 per block.
- Area: No information obtained.
- Dimensions: No information obtained.
- Building System: No information was obtained.
- Position in the camp: The kitchens are located on the family plots.
- Demand: No information was obtained.
Reception, stocking and distribution of food items
- Description: In the camp there are food distribution centers.
- Quantity: 2 food distribution centers.
- Area: No information obtained.
- Building System: No information was obtained
- Dimensions: No information obtained
- Position in the camp: The food distribution areas are located in the central portion of the camp and in the extreme south-east.
- Operation: No information obtained.

Figure 6: Food sheds. Source: SAMARITAN´S PURSE (2019).
Refectory
- Description: There are no specific spaces for cafeteria, and meals are made in family plots.
- Quantity: 1 per parcel and 96 per block.
- Area: No information obtained.
- Dimensions: No information obtained.
- Building System: No information was obtained.
- Camp position: The eating areas are located on the family plots.
- Demand: No information was obtained.
Laundry
- Description: No information obtained.
- Quantity: No information obtained.
- Area: No information obtained.
- Dimensions: No information obtained.
- Building System: No information was obtained.
- Position in camp: No information obtained.
- Demand: No information obtained
Other possible structures
Church: There are spaces in the camp for Samaritan churches and mosquitoes.

Figure 7: Church. Source: available at: https://www.samaritanspurse.org/es/article/discipling-church-leaders- in-south-sudan/. Acesso em 20 ago. 2021.
Cemeteries: There are three cemetery spaces in the camp, one northeast of the camp, one in the central portion and the last one to the south of the camp.
Basic Camp Services and Access
Site access
Access routes (state of conservation): No information obtained.
- Entries: No information obtained.
- Sewage: No information obtained.
Energy: No information obtained.
Solid waste: No information obtained.
Water: Regarding water supply, this is done through artesian wells, and the water is pumped and distributed through a piped network to the access points in each block, which contains 8 taps.
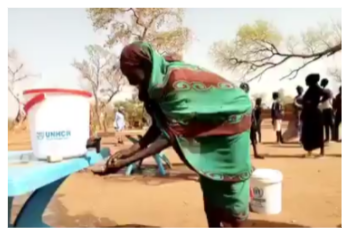
Figure 8: Water access points. Source: available at: https://www.facebook.com/watch/?v=900199733765202. Acesso em 20 ago. 2021.
Fire Protection: No information obtained.
Drainage: No information obtained.
latrines
- Type: No information obtained.
- Number of latrines: 1 per plot and 96 per block.
- Demand: No information was obtained.
- Division by Gender: No information obtained.
- Accessibility: No information obtained.
- Security: No information obtained.
- Conservation: No information obtained.
Washbasins
- Quantity: No information obtained.
- Demand: No information was obtained.
- Conservation: No information obtained.
Showers
- Number of showers: 1 per plot and 96 per block.
- Demand: No information was obtained.
- Division by Gender: No information obtained.
- Accessibility: No information obtained.
- Security: No information obtained.
- Conservation: No information obtained.
- Cost: No information obtained.
Structure of individual shelters
- Type: In the camp, there are two types of shelter, emergency and transient. The structure of both is made of wood, specifically bamboo. The walls are made of straw or bamboo. The roof is made of straw covered with canvas for emergencies and corrugated iron for transients.

Figure 9: Individual shelters present in the camp. Source: UNHCR (2016, b).
- Area: 12 m² (emergency shelters).
- Dimensions: For individual shelters, there are three dimensional options: 3m x 4m, 3m x 5m and 4m x 5m.
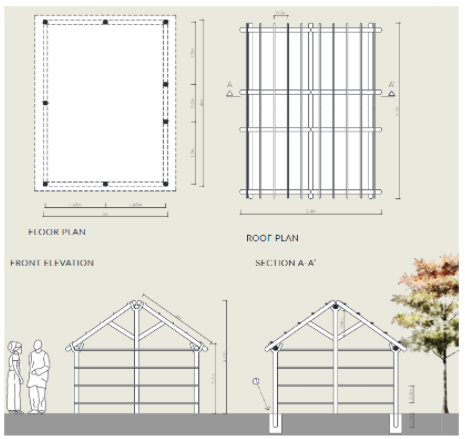
Figura 10: Dimensões do abrigo individual emergencial. Fonte: adaptado de UNHCR (2016, b).
- Number: There are 6,090 emergency individual shelters and 989 transitional individual shelters in the shelter.
Safety
Camp security
- Area of risk: No information obtained.
- Surroundings: No information was obtained.
Lighting
- Solution adopted: No information was obtained.
- Demand: No information was obtained.
- Outputs: No information obtained.
Resident Security
- Control of people: No information was obtained.
- Conflicts: No information was obtained.
- Gender and age issues: No information obtained.
- Other security issues: No information obtained.
cultural adaptation and accessibility
- Strategies for adaptation to the local culture or social equity measures: In the camp, the concern with adaptation to the local culture was observed, and for the individual shelters they were made using locally available materials and taking advantage of the rural skills that the refugees had.
- Social equity and socio-economic development projects: In the camp there are some institutions that work and it is possible to observe some projects such as the drama club of the Samaritan consecration.

Figure 11: Spaces designed for religious activities. Source: SAMARITAN´S PURSE (2019).
- Universal Accessibility: No information obtained.
Environment and sustainability
Environmental comfort
- Thermal comfort: No information obtained.
- Natural ventilation: No information obtained.
- Natural lighting: No information obtained.
- Protection of homeless population: No information obtained.
- Environmental impacts: No information was obtained.
- Sustainable solutions: No information obtained.
Publications
UNHCR. South Sudan: Ajuong Thok refugee camp profile. fev. 2020. Disponível em: https://data2.unhcr.org/en/documents/details/74627. Acesso em: 19 ago. 2021.
UNHCR. Settlement folio: planned settlement chapter. Geneva, maio, 2016. (a). Disponível em:
http://shelterprojects.org/other/siteplanning/site-planning-references/UNHCR-2016-Settlement%20Folio.pdf. Acesso em: 16 abr. 2021.
UNHCR. Ajuong Thok Camp Snapshot as of July 2013. Disponível em: https://data2.unhcr.org/en/documents/details/28853. Acesso em: 30 jul. 2021.
UNHCR. SHELTER DESIGN CATALOGUE.Switzerland, 2016, (b), 68 p. Disponível em: https://cms.emergency.unhcr.org/documents/11982/57181/Shelter+Design+Catalogue+January+2016/a891fdb2-4ef9-42d9-bf0f-c12002b3652e. Acesso em: 15 fev. 2021.
Created by: Thais Nolio Santa Cruz.
Translated by: Ana Beatriz Caetano Prado
CNPQ 2020-2021-2022 financing.
First update: 11/06/2021.
Last Update:10/07/2022.






