AZRAQ CAMP
AZRAQ CAMP
catalog download in portuguese
Emergency: Social Conflict – Syrian Refugees
Location: The camp is located in northern Jordan, 90 km from the Syrian border and 70 km from Zaatari camp. The land was a Gulf War resettlement camp, which had a power line and accessible transit road.
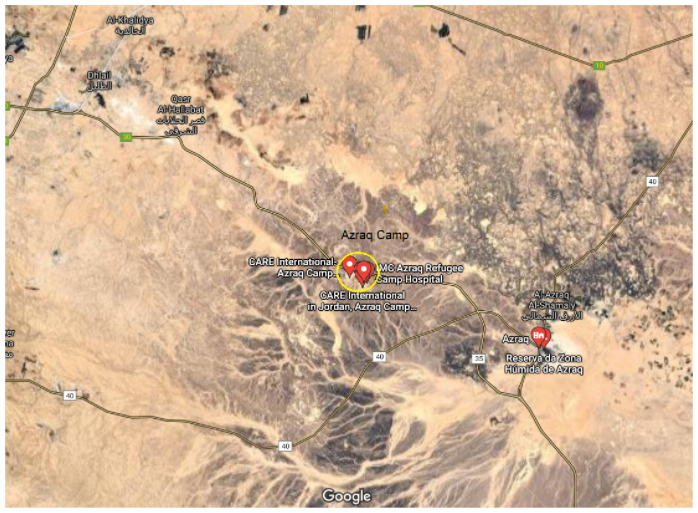
Figure 1: Camp location. Source: adapted from Google Earth (2021).
Implementation date: April 30, 2014. Active.
Total affected people: 42,763 (2021).
Administration: The camp is administered by the UNHCR and the Syrian Directorate of Refugee Affairs (SRAD). In addition, other government agents participate in the coordination such as the Ministry of Public Works and Housing (MPWH), Ministries of Health (MoH) and Education (MoE). In addition, there are several partners that help in the care of refugees, including entities such as the Norwegian Refugee Council (NRC), International Medical Corps (IMC), OXFAM, International Committee of the Red Cross (ICRC), United Nations Fund for the Childhood (UNICEF), Agency for Technical Cooperation and Development (ACTED), World Food Program (WFP), Mercy Corps, International Rescue Committee (IRC), among others.
Camp structure
- Area: 14.7km² (415 hectares)
Expansion: Currently, the camp has the capacity to accommodate around 50,000 people, with the possibility of expansion to 130,000 at its limit. This expansion would target villages that are not yet inhabited.
Camp layout: The camp is designed to function like a city. It consists of 8 villages, of which 4 are built, 3 are uninhabited, and 1 is empty. The capacity of each village is 10,000 to 15,000 people, featuring community centers, health posts, police, schools, spaces for women, among others.
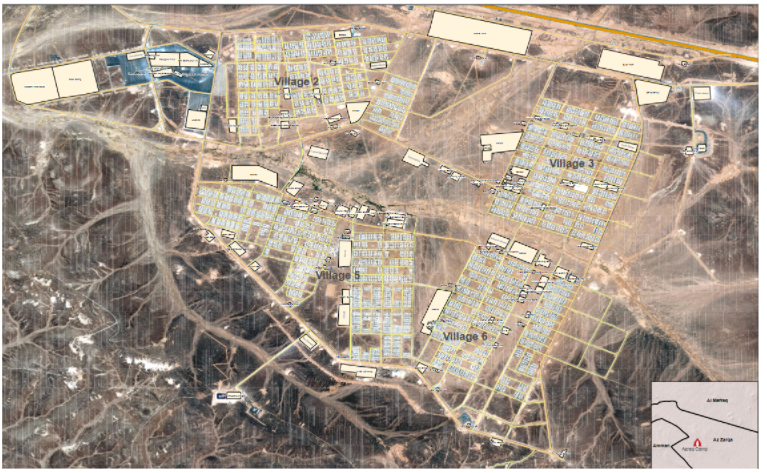
Figure 2: Camp layout. Source: UNHCR (2019, a).
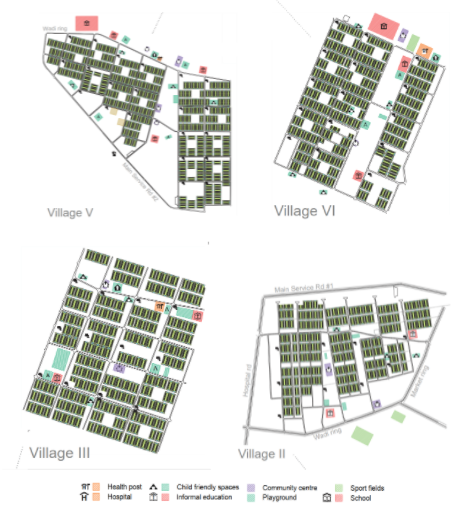
Figure 3: Villages. Source: adapted fromUNHCR (2016).
Inside these villages, it is possible to observe blocks in which the basic structures are present: 12 individual shelters and toilet and shower facilities. Approaches the layout of the community street plan (community layout).
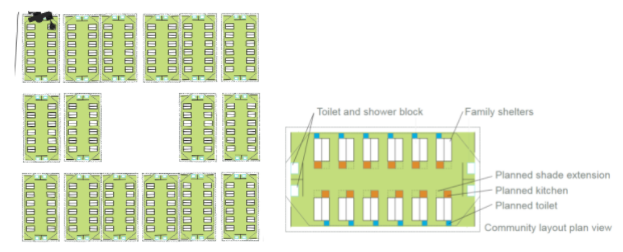
(a) (b) Figure 4: (a) Arrangement of blocks. (b) Conformation of each block. Source: UNHCR (2016).
Reception and sorting
- Description: There is a general reception area and a UNHCR reception area in the camp.
- Quantity: 1 reception and 1 UNHCR reception
- Area: No information obtained.
- Dimensions: No information obtained.
- Building System: Metallic Structure
- Camp position: The reception area is located at the northwest end of the camp, near village 2
Administrative space
- Description: In terms of administrative spaces, it is possible to notice the presence of the base camp (Base Camp), where most of the administrative activities take place, Civil Defense, spaces for Workshops, a post of the Ministry of Health (MoH) and the International Committee of Rescue (IRC), office of the Syrian Refugee Affairs Directorate (SRAD).
- Quantity: 1 Base Camp, 1 Civil Defense station, 2 workshop spaces, 1 Ministry of Health and 1 International Rescue Committee post, 2 Syria Refugee Affairs Directorate offices.
- Area: No information obtained.
- Dimensions: No information obtained.
- Constructive System: Metal structures.
- Position in the camp: As with the reception areas, the administrative part is located at the northwest end of the camp, near village 2. The Syrian Refugee Affairs Directorate office is located in village 3 and a small one in village 5.
Storage and storage of goods
- Description: In the camp there are distribution centers such as the CRI Distribution Area, NCR Distribution Center.
- Quantity: 3 NCR Distribution Center, 1 Distribution Center, 1 CRI Distribution Area.
- Area: No information obtained.
- Dimensions: No information obtained.
- Constructive System: Metallic structure.
- Position in the camp: In the camp, the CRI Distribution Area is located near the administrative part, at the northwest end of the shelter. In addition, there are NCR Distribution Centers in village 5, 2 and a distribution center in village 3.
- Operation: No information obtained.
Space for psychosocial and health care
- Description: It is possible to notice the existence of larger and smaller clinics and a hospital.
- Quantity: 2 major clinics, 2 minor clinics and 1 hospital.
- Area: No information obtained.
- Dimensions: No information obtained.
- Constructive System: Metal structures.
- Camp position: The two largest clinics are located in villages 5 and 6, the smaller two in villages 2 and 3. The hospital is located in the area close to the camp administration and reception, which is located west of village 2.
- Health Surveillance Principles: No information was obtained.
- Demand: No information was obtained
- Humanitarian Goods: Wooden benches and healthcare furniture. Light materials, low cost, allows reuse.

Figure 5: Hospitals. Source: PBS (2017).
Educational space
- Description: At the camp you can see schools, Makani Centers – “my space” in Arabic, they are teaching centers for children and young people -, day care centers and centers for young people and teenagers.
- Quantity: 6 schools, 6 Makani Centers and 2 crèches.
- Area: No information obtained.
- Dimensions: No information obtained.
- Constructive System: Metal structures.
- Position in the camp: The schools are evenly distributed, with one per Vila. Villages 5 and 6 have two schools. Likewise, the Makani Centers are distributed similarly, with two units in village 2 and 5, and only one in unit 6. The day care centers are located in village 6. Youth centers are located in village 3 and 6.
- Humanitarian Goods: Furniture found in educational centers.

Figure 6: Schools. Source: Agha (s.d.), Google Maps (2021)
Recreation space
- Description: Among the camp’s recreation areas, in addition to the community areas, there are Playgrounds and Soccer Fields.
- Quantity: 5 Soccer Fields and 3 Playgrounds.
- Area: No information obtained.
- Dimensions: No information obtained.
- Constructive System: Metallic structure.
- Camp position: The football fields are located in village 3, 6 and between villages 2 and 5. The Playgrounds are located in village 3, 5 and 6.
- Humanitarian Goods: Accessible leisure facilities in schools. Lightweight materials, low cost, allow reuse.
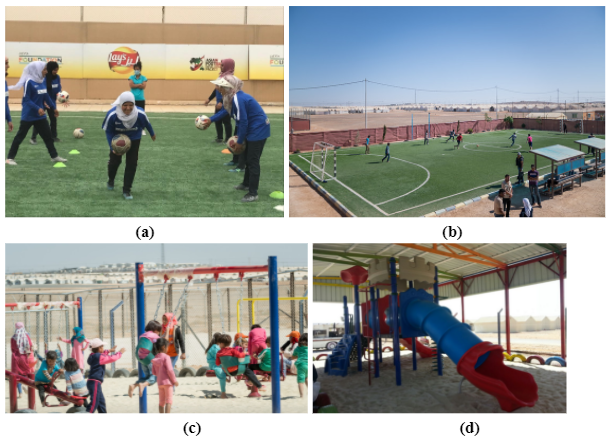
Figure 7: (a) and (b) Soccer fields. (c) and (d) Playgrounds. Source: UEFA Foundation (2019), Smugmug (2016), Bajalisupplies (c2012-2021).
Community areas
- Description: In relation to the community areas, it is possible to notice that each village has common spaces, such as community centers, Adult Friendly Space, spaces for women and girls (Women and Girl Centers) and activity centers for people with deficiencies.
- Quantity: 1 Space for Adults, 4 Community Centers, 4 Spaces for Women and Girls and 3 Activity Centers for People with Disabilities.
- Area: No information obtained.
- Dimensions: No information obtained.
- Construction System: Metal structures
- Position in the camp: In terms of Community Centers, you can see that there is one in each village. There are three spaces for women and girls in village 3 and one in village 6. The space for adults is located in village 2. Activity centers for people with disabilities are located in villages 2, 3 and 5.
- Importance: Community centers provide vocational training, holding meetings and mass information activities. Therefore, they become environments for learning and innovation.

Figure 8: Village Community Center 2. Source:Google Maps (2021).
Kitchen
- Description: The kitchens are private and located in the extended areas of the individual shelters.
- Quantity: Usually one per individual shelter (13,500).
- Area: No information obtained.
- Dimensions: In general, with the extended part, the shelters went from 24m² to 32m².
- Constructive System: Metal structures.
- Position in the camp: Due to the particular character that the kitchens have, they are located inside the individual shelters, in areas that have been extended.
- Demand: Due to the particular nature of the kitchens, the demand is particular, with access to better kitchens depending on the family’s purchasing power.
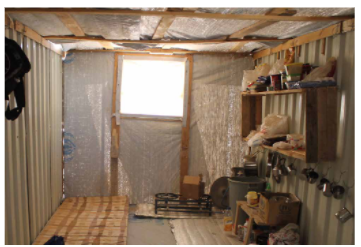
Figure 9: Kitchen in the shelters. Source: Shelter Project (2013-2014).
Reception, stocking and distribution of food items
- Description: The food is found in supermarkets present in the shelter, and in warehouses of the World Food Program (WFP). In addition, there are Infant and Young Child Feeding Centers, bread distribution spaces (Bread Supply Point).
- Quantity: 5 Infant and Toddler Feeding Centers, bread distribution spaces.
- Area: No information obtained.
- Constructive System: Metal structures.
- Dimensions: No information obtained.
- Position in the camp: Infant and Toddler Feeding Centers are located, two in village 5, two in village 3, and the others in villages 2 and 6.
- How it works: Refugees receive food stamps from UNHCR around 23 Jordanian Dinars (equivalent to $32) per month, which can be used in supermarkets in the Region. In addition, 240 grams of bread are distributed daily to all refugees in the camp and meals to children who attend schools by the World Food Program (WFP), which are stored in warehouses.
Refectory
- Description: The families’ meal areas are individual, being located in individual shelters.
- Quantity: Generally 1 per shelter (13,500)
- Area: No information obtained.
- Dimensions: No information obtained.
- Constructive System: Metallic structure.
- Position in the camp: Due to the particular character that the meal areas have, they are located inside the individual shelters.
- Demand: Due to its particular nature, the demand is also particular, with access to better dining areas according to the purchasing power of the family.
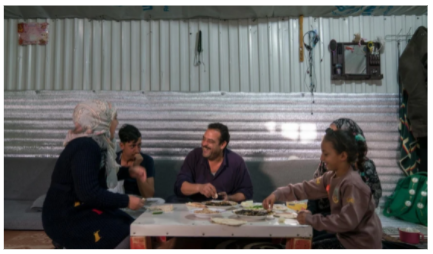
Figure 10. Refectory. Source: Dunmore and Emmanuel (2017).
Laundry
- Description: In terms of the service area, there were no specific areas located in the camp, it is possible to verify the existence of washing machines in the individual shelters and the existence of washbasins.
- Quantity: Generally 1 per individual shelter (13,500).
- Area:No information obtained.
- Dimensions: No information obtained.
- Building System: No information was obtained.
- Position in the camp: The laundry areas are not specific, but it is possible to notice the proximity to the individual shelters.

Figure 11: Clothesline in the shelter. Source:Alamy (2018).
- Demand: No information was obtained.
Other possible structures
- Commerce: In the camp there are three market areas, where, in 2018, there were around 250 stores, of which 50% belonged to refugees and 50% to the community. Among the services offered are food stores, restaurants, accessories, bicycles, among others.
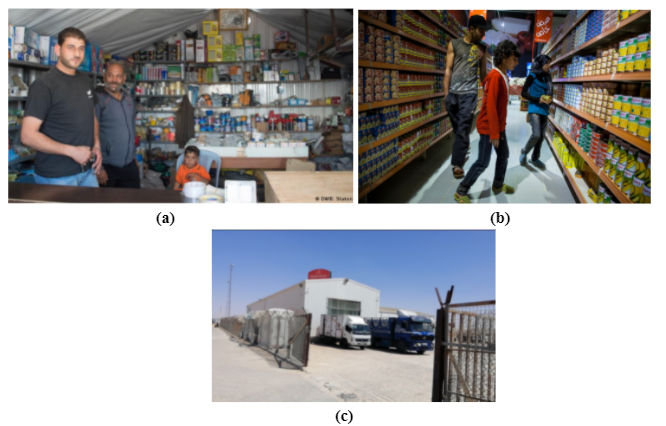
Figure 12: (a) Trade. (b) and (c) Supermarkets. Source: Staton (2016), Agha (s.d), Google Maps (2021).
Mosques: There are around 3 mosques in the camp, which reflect the religious character of the inhabitants. They are located in villages 3, 5 and 6.
- Humanitarian Goods: Plastic rugs and chairs. Light materials, low cost, allow reuse, value the cultural aspect.
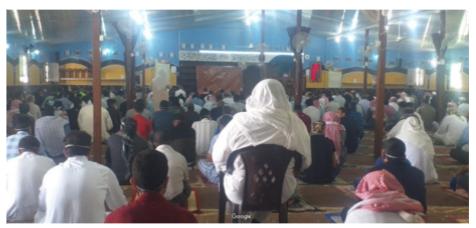
Figure 13: Mosque. Source: Google Maps (2021).
Police stations: In the camp, there were 3 police station posts, located in the most distant points from the administrative part, more specifically, in villages 3 and 6.
Prison: You can see that in the camp there is a prison, located in village 5.
Basic Camp Services and Access
Site access
- Access routes (state of conservation): No information obtained.
- Entries: No information obtained.
Sewage: In terms of sewage treatment, it is possible to notice that there is an Effluent Treatment Station (ETE), on the outside of the camp, approximately 75km away. In addition, there are around 1870 septic tanks and 3461 toilets present in the camp.
Energy: As of February 2017, the camp used solar energy plates to provide around 35% of the needs of individual shelters in villages 3 and 6, ie for 15,000 refugees. In 2017, a contract was signed to rent land outside the camp for the construction of a solar plant. For individual shelters that do not yet receive the service, UNHCR distributes solar lanterns. In 2019, it is possible to observe that all units are already served.
Solid waste: In terms of solid waste, the camp has a sustainable waste management program. The project, in force since 2017, processes around 17 tons of waste per day and up to 500 tons per month. Of these 500 tons, up to 40 tons are recovered and sold to local buyers, generating more than 3,000 Jordanian dinars (almost 4,000 euros) per month. Thus, the project offers job opportunities for residents. Recycling activities are carried out in the facilities called “Green Center”. The project also offers awareness sessions for community meetings, individual families, schools and children’s centers, in order to encourage people to separate and recycle their waste in their homes.
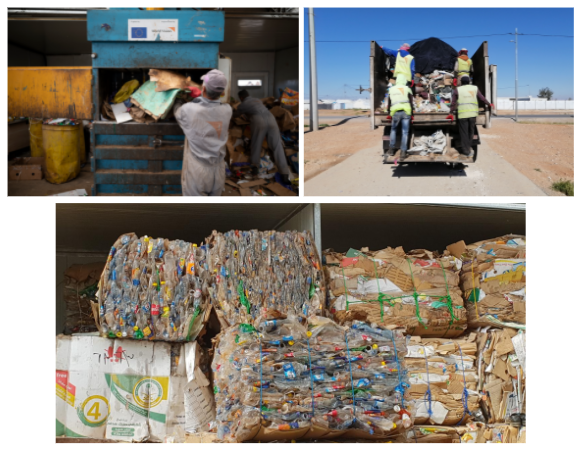
Figure 14: Green Center. Source: adapted from Dupire (2020).
Water: At the camp, water is obtained from 2 wells and is distributed through a supply network, to around 302 taps. The average daily water distribution in 2018 was 44 l / p / d, (liters per person per day). Water storage is done by 8 tanks.
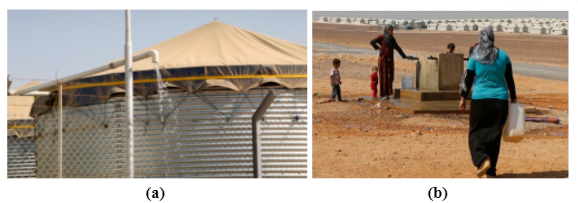
Figure 15: (a) water storage and faucet. (b) Well. Source: Word Vision (c2021), Alamy (s.d.).
Fire Protection: No information obtained.
Drainage: Rainwater drainage is carried out by catchment structures used for erosion control and with the planting of vegetation, such as trees.
Latrines
- Type: At the camp you can see toilet-type latrines.
- Number of latrines: 4 latrines per analysis block, ie for every 12 individual shelters and private toilets in some shelters.
- Demand: No information was obtained.
- Division by Gender: No information obtained.
- Accessibility: In relation to accessible restrooms, the residents of the camp pointed out the lack of the resource. So, in 2020, the Action Against Hunger project started building private latrines for refugees with disabilities.

Figure 16: Accessible latrines. Source: Action Against Hunger (2020).
Security: No information obtained.
Conservation: No information obtained.
Washbasins
- Quantity: No information obtained.
- Demand: No information was obtained.
- Conservation: No information obtained.
Showers
- Number of latrines: 4 showers per analysis block, ie for every 12 individual shelters.
- Demand: No information was obtained.
- Division by Gender: In each community block, it is possible to notice that of the 4 existing showers, two are for men and two for women.
- Accessibility: No information obtained.
- Security: No information obtained.
- Conservation: No information obtained.
- Cost: Cost of individual shelters: 1,650 Jordanian dinars (US $2,330).
Structure of individual shelters
- Type: The individual shelters are T-shelters, which are steel structures, with metal enclosures, roof and frames, which protect against bad weather, strong winds and extreme changes in weather.
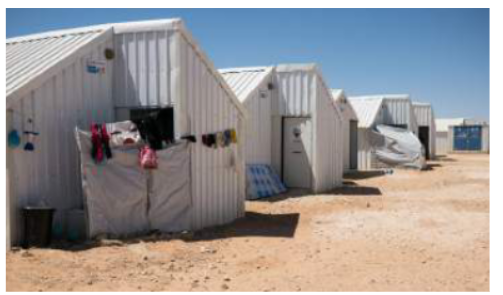
Figura 17: the T-shelter shelters. Fonte: UNHCR (2016, b).
- Area: Initially the shelters had 24m², but with the expansions for the implementation of kitchens, the area increased to 32m².
- Dimensions: The shelters have dimensions of 6.1m by 4.3m (without the expansion)
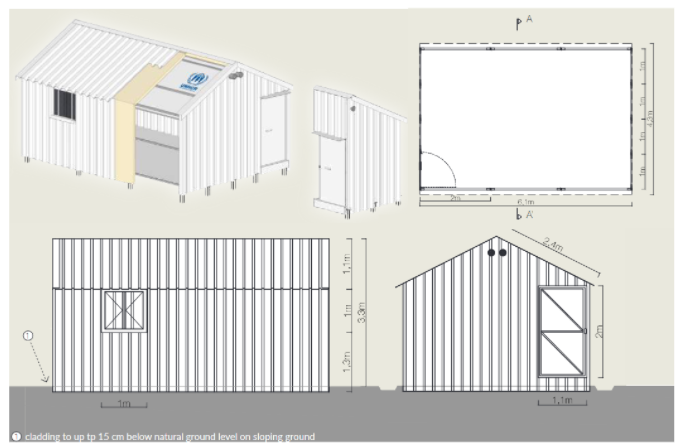
Figure 18: Dimensions of the shelter. Source: adapted from UNHCR (2016, b).
- Quantity: 13,500 units
security
Camp security
- Area of risk: The camp is located in the desert 70km from the nearest town. When choosing the location, the natural conditions were taken into account, in order to combat the main challenge being erosion.
- Surroundings: No information was obtained.
Lighting: In terms of lighting at the camp, there are around 424 light poles installed with LEDs and 472 with solar panels.
- Solution adopted: In terms of electricity, lighting solutions cover more sustainable issues, such as the use of solar panels and LED lamps.
- Demand: No information was obtained.
Outputs: No information obtained.
Resident Security
Control of people: No information was obtained.
Conflicts: No information was obtained.
Gender and age issues: No information obtained.
Other security issues: No information obtained.
Cultural adaptation and accessibility: There are around 1,204 Syrian refugees (3%) with a disability in the camp. These find it difficult to access the adapted individual places and shelters.
Strategies for adaptation to local culture or social equity measures: No information was obtained.
Social Equity and Socio-Economic Development Projects: Among the projects aimed at socio-economic development is the Azraq Refugee Camp Employment Agency (ACE), coordinated by the UNHCR together with the Government of Jordan. This allows access to formal work opportunities in Jordan for refugees.
In addition, there is the publication of a magazine called “Heartbeat of the Camp”, which aims to improve social well-being and support young people in implementing a magazine according to their own projects and ideas.
Universal Accessibility: No information obtained.
Environment and sustainability
Environmental comfort
- Thermal comfort: No information obtained.
- Natural ventilation: No information obtained.
- Natural lighting: No information obtained.
- Protection of homeless population: No information obtained.
Environmental impacts: No information was obtained.
Sustainable solutions: One of the sustainable solutions that stand out at the shelter is the use of solar panels, thus providing energy from alternative and sustainable sources.
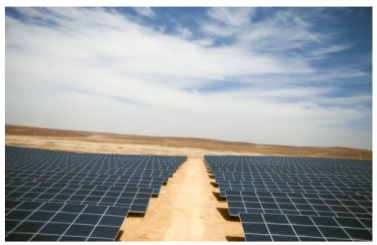
Figure 19: Dunmore (2017).
Publications
ACTION AGAINST HUNGER Against Hunger. Hunger for Accessibility at Azraq Camp. mar. 2020. Disponível em: https://www.actioncontrelafaim.org/en/headline/hunger-for-accessibility-at-azraq-cam/. Acesso em: 01 jul. 2021.
AGHA, Sumaya. Portfolio. [s.d]. Disponível em:https://www.sumayaagha.net/portfolio/G0000MUGncNDIN_8/I0000v9zXQ6EizuI. Acesso em: 25 jun. 2021.
ALAMY. Children in the refugee camp Al-Azraq in Jordan. jan.2018. Disponível em: https://www.alamy.com/. Acesso em: 12 jun. 2021.
BAJALISUPPLIES. Portfolio – Azraq Refugee Camp. c2012 – 2021. Disponível em: http://www.bajalisupplies.com/portfolio-items/azraq-refugee-camp/. Acesso em: 15 abr. 2021.
DUNMORE, Charlie. Jordan’s Azraq becomes the world’s first clean energy refugee camp. UNHCR. Maio 2017. Disponível em: https://www.unhcr.org/news/latest/2017/5/591bfdbb4/jordans-azraq-becomes-worlds-first-clean-energy-refugee-camp.html. Acesso em: 04 jun. 2021.
DUNMORE, Charlie. EMMANUEL, Kenyi. Syrian refugee uses musical talent to fight disability myths. UNHCR. dez. 2017. Disponível em: https://www.unhcr.org/news/stories/2017/12/5a201bfc4/syrian-refugee-uses-musical-talent-fight-disability-myths.html. Acesso em: 09 abr. 2021.
DUPIRE, Camille. Green Centre in Azraq refugee camp: Syrian refugees clear the streets for a brighter future. EU Neighbours, 2020. Disponível em: https://www.euneighbours.eu/en/south/eu-in-action/stories/green-centre-azraq-refugee-camp-syrian-refugees-clear-streets-brighter. Acesso em: 18 maio 2021.
PBS. Photos: Inside the pediatric unit of a Jordan refugee camp. Nov. 2017. Disponível em:https://www.pbs.org/newshour/world/photos-inside-the-pediatric-unit-of-a-jordan-refugee-camp. Acesso em: 22 maio 2021.
SHELTER PROJECTS 2013-2014. Disponível em: http://www.shelterprojects.org/shelterprojects2013-2014/SP13-14_A10-Jordan-2013.pdf. Acesso em: 08 jan. 2021.
SMUGMUG. Unicef Makani youth centers in Azraq Refugee camp. Out. 2016. Disponível em: https://herwigphoto.smugmug.com/Middle-East/UNICEF-Jordan/Azraq-Village-5-Makani/i-83N9thd/A. Acesso em: 22 maio 2021.
STATON, Bethan. Syrian refugees build a city in Jordan desert. DW. jul. 2016. Disponível em: https://www.dw.com/en/syrian-refugees-build-a-city-in-jordan-desert/a-19385363. Acesso em: 18 jul. 2021.
UEFA FOUNDATION. Football in the Azraq refugee camp. jul. 2017. Disponível em:https://uefafoundation.org/action/football-in-the-azraq-refugee-camp/. Acesso em: 08 jun.2021.
UNHCR. Azraq Refugee Camp: Camp Infrastructure and Facilities – March 2019 (a). Mar. 2019. Disponível em: https://data2.unhcr.org/en/documents/details/68497. Acesso em: 25 jun. 2021.
UNHCR. Jordan Azraq Camp Factsheet June 2018. Jun. 2018. Disponível em: https://data2.unhcr.org/en/documents/details/64120. Acesso em: 05 maio 2021.
UNHCR. Jordan Azraq Camp Factsheet June 2019. Jun. 2019. (b). Disponível em: https://reliefweb.int/report/jordan/unhcr-jordan-factsheet-azraq-refugee-camp-june-2019. Acesso em: 05 maio 2021.
UNHCR. Refugees Situation: Syria Regional Refugee Response. Jun. 2021. Operational Portal. Disponível em: https://data2.unhcr.org/en/situations/syria/location/42. Acesso em: 08 jun. 2021.
UNHCR. Settlement folio: planned settlement chapter. Geneva, maio 2016. (a). Disponível em:
http://shelterprojects.org/other/siteplanning/site-planning-references/UNHCR-2016-Settlement%20Folio.pdf. Acesso em: 16 abr. 2021.
UNHCR. SHELTER DESIGN CATALOGUE.Switzerland, 2016, (b), 68 p. Disponível em: https://cms.emergency.unhcr.org/documents/11982/57181/Shelter+Design+Catalogue+January+2016/a891fdb2-4ef9-42d9-bf0f-c12002b3652e. Acesso em: 15 fev. 2021.
WORD VISION. Water, Sanitation and Hygiene for Syrian refugees at Azraq refugee camp in Jordan. c2021. Disponível em: https://www.wvi.org/video/water-sanitation-and-hygiene-syrian-refugees-azraq-refugee-camp-jordan. Acesso em: 22 maio 2021.
Created by: Thais Nolio Santa Cruz.
Translated by: Ana Beatriz Caetano Prado.
CNPQ 2020-2021-2022 financing.
First update: 11/06/2021.
Last update: 08/07/2022






